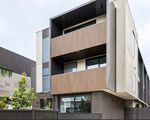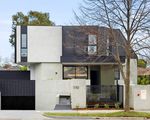3 Islay - Ready to Move In
- 4 Bedrooms
- 4 Bathrooms
- 2 Car spaces
- 264 sq metres
Description
Impeccably positioned in proximity to all amenities, this upscale dwelling features two meticulously designed kitchens, expansive living areas, and ensuite bedrooms.
Easy access to Schools
If you're looking for exceptional educational resources, this area is sure to surpass your expectations. Conveniently located, it offers access to a diverse range of educational institutions, including primary schools,
colleges, and universities. Islay Residence is within walking distance of Mount Waverley Primary School and Huntingdale School. Furthermore, Monash University, ranked 42nd by QS, is just a 9-minute drive away,
providing excellent educational opportunities. Enrolling your children in a primary school that lays the foundation for success ensures they have the best possible start.
Perfect Location with Effortless access to shopping centres
The Islay Residences offer a convenient location near the Mount Waverley Village, Burwood One, The Glen and M-City shopping centre, ensuring easy access to entertainment and various shopping options. Additionally, the Chadstone Shopping Centre, renowned as the largest shopping centre in the Southern Hemisphere, is just a 8-minute drive away.
SPECIFICATIONS
Kitchen & Living
• Cook Top: FOTILE/MIELE gas cook top
• Oven: FOTILE/MIELE 60cm electric fan forced over
• Range Hood: FOTILE/MIELE 77cm Range hood
• Dishwasher: FOTILE/MIELE built in dishwasher
• Sink: Under mount double blow Stainless Steel
• Sink Mixer: Single lever sink mixer
• Bench top: Composite stone bench tops with water fall edge
• Splashback: Selected composite stone Splashback
• Flooring: Engineered Timber Floor Joinery
• Units: Select colour laminate
• Overhead joinery: Select colour laminate
• Walls and Ceiling: Painted Plasterboard
• Lighting: Modern LED Lighting
Bathroom and Ensuite
• Basin: Ceramic basin
• Basin Mixer: Single lever basin mixer
• Mirrors: Provided above vanity
• Vanity Joinery: Select colour laminate with matching composite stone bench top
• Toilet Suits: Ceramic close coupled toilet suites
• Shower Mixer: Single lever shower mixer
• Shower Head: Wall mounted xed overhead & handheld shower heads
• Shower Screen: Framed Clear Glass Screen
• Shower base: Tiled Shower Base
• Bath: Free standing designer bath
• Bath Mixer: wall mounted mixer with wall mounted spout
• Floor Finishes: Selected oor tiles with tile skirting
• Wall Finishes: Floor to ceiling ceramic tiles
• Ceilings: Anti mould painted plasterboard ceiling
• Powder Room Walls: Painted nish
• Additional items: Tower rail, toilet paper holder, soap holder
• Ventilation: electric ceiling or wall fan
Bedrooms
• Flooring: Selected carpet on rubber underlay
• Walls & Ceiling: Painted plasterboard
• Skirtings: Half splayed painted MDF
• Lighting: energy efcient LED down lights
• Robes: Sliding wardrobe doors with top shelve and hanging rail
General
• Windows: Power coated aluminium awning windows
• Heating and Cooling: Heating and Cooling Split System
• Power Outlets: Slimline Type
• TV Points: External HD aerial with 2 internal outlets
• Telephone point: 1 single point provided
• Hardware: Contemporary architectural ironmongery and door furniture
• Ceiling: Ground Ceiling of 2700mm in height, and First Floor Ceiling 2500mm in height
• Doors: 2340mm high interior
• Water Tank: 2000 Lt Water tanks connected to the toilet
Laundry
• Basin Mixer: Single lever sink mixer
• Laundry Trough: Stainless Steel Laundry Trough Unit
• Splashback: Selected Ceramic tile
• Other Tap ware: Washing machine stops
• Ceiling and Walls: Painted plasterboard
• Floor Finishes: Selected Floor Tiles




